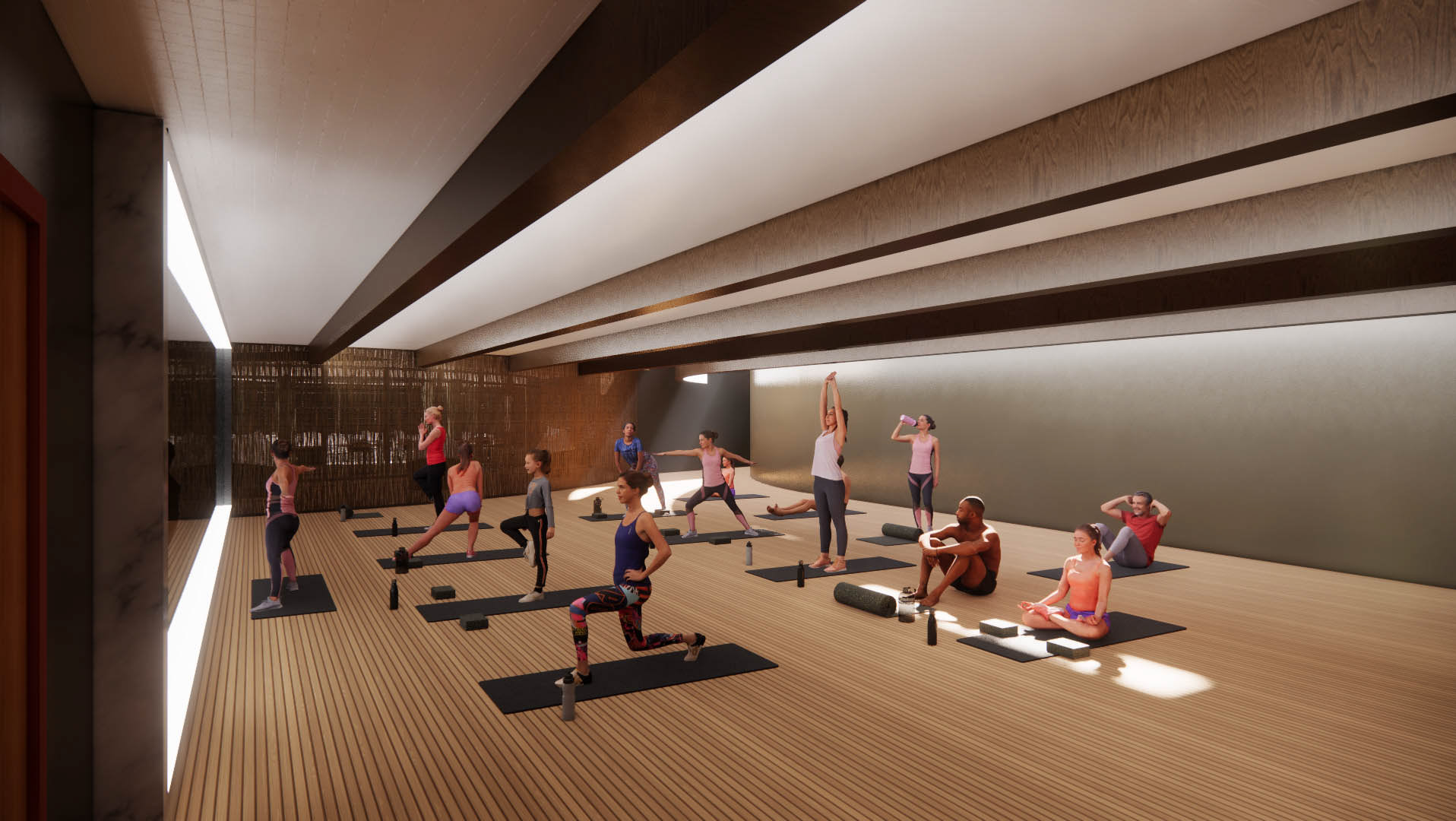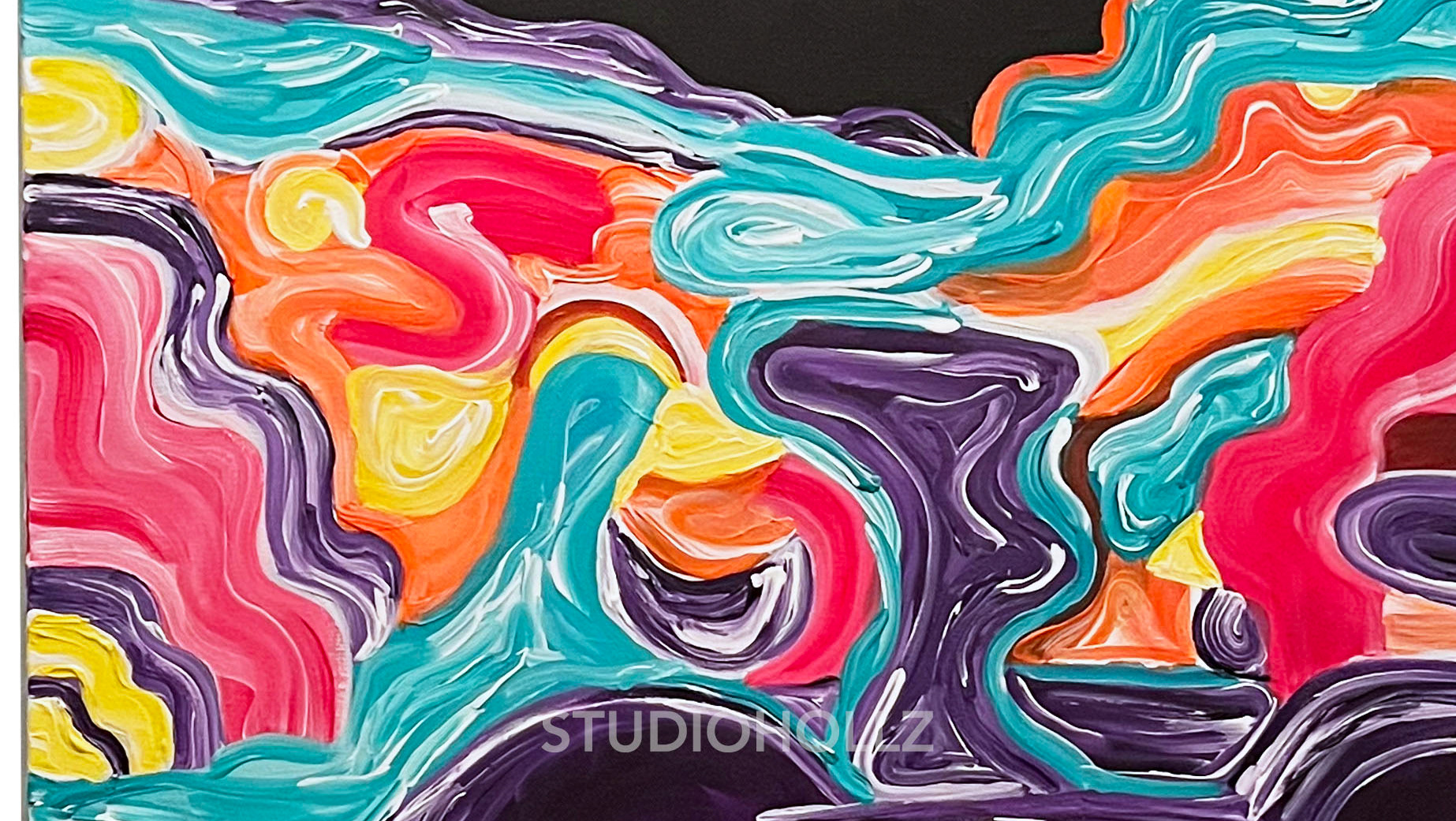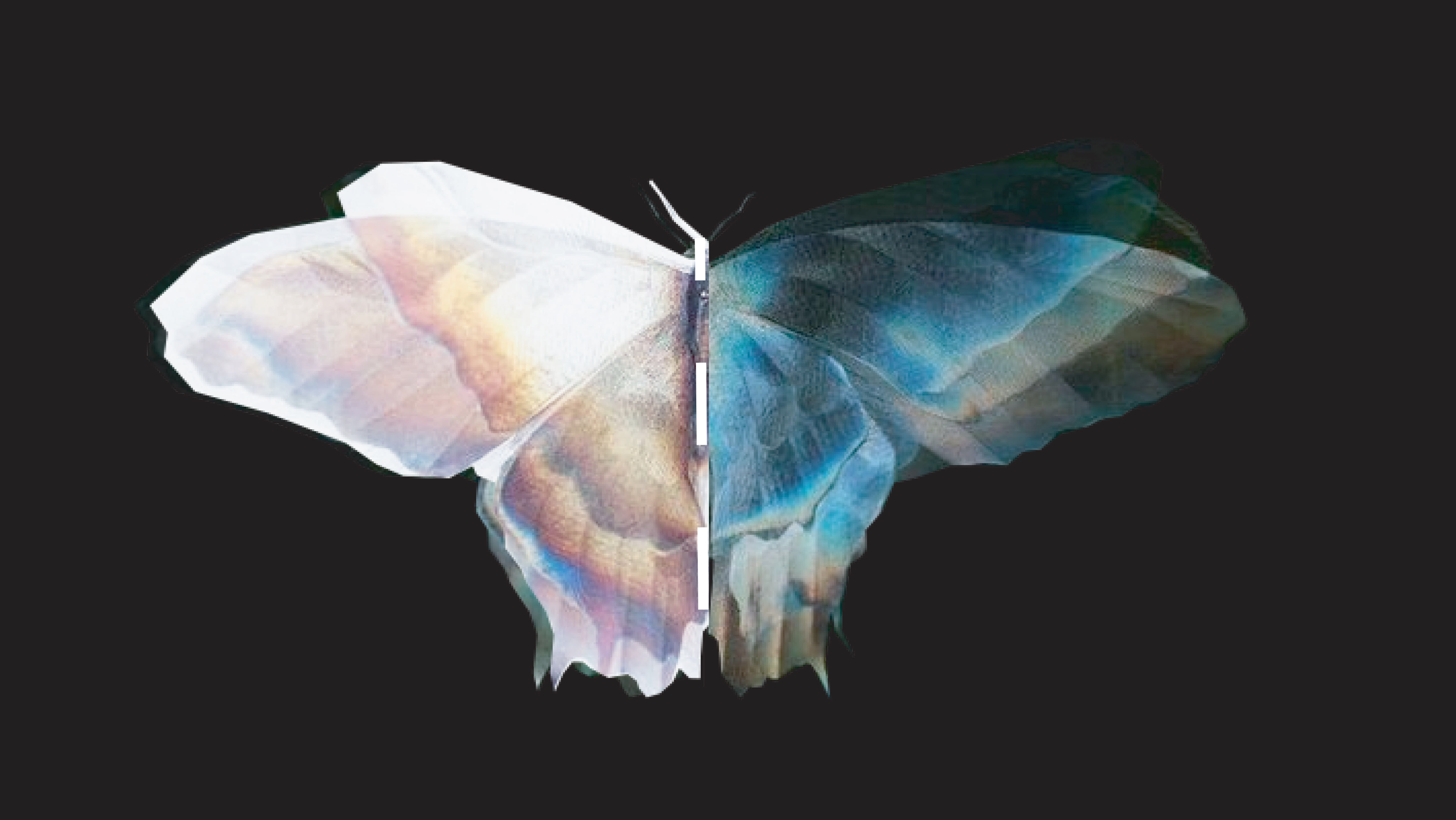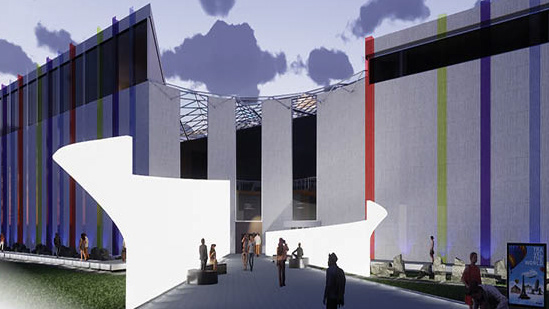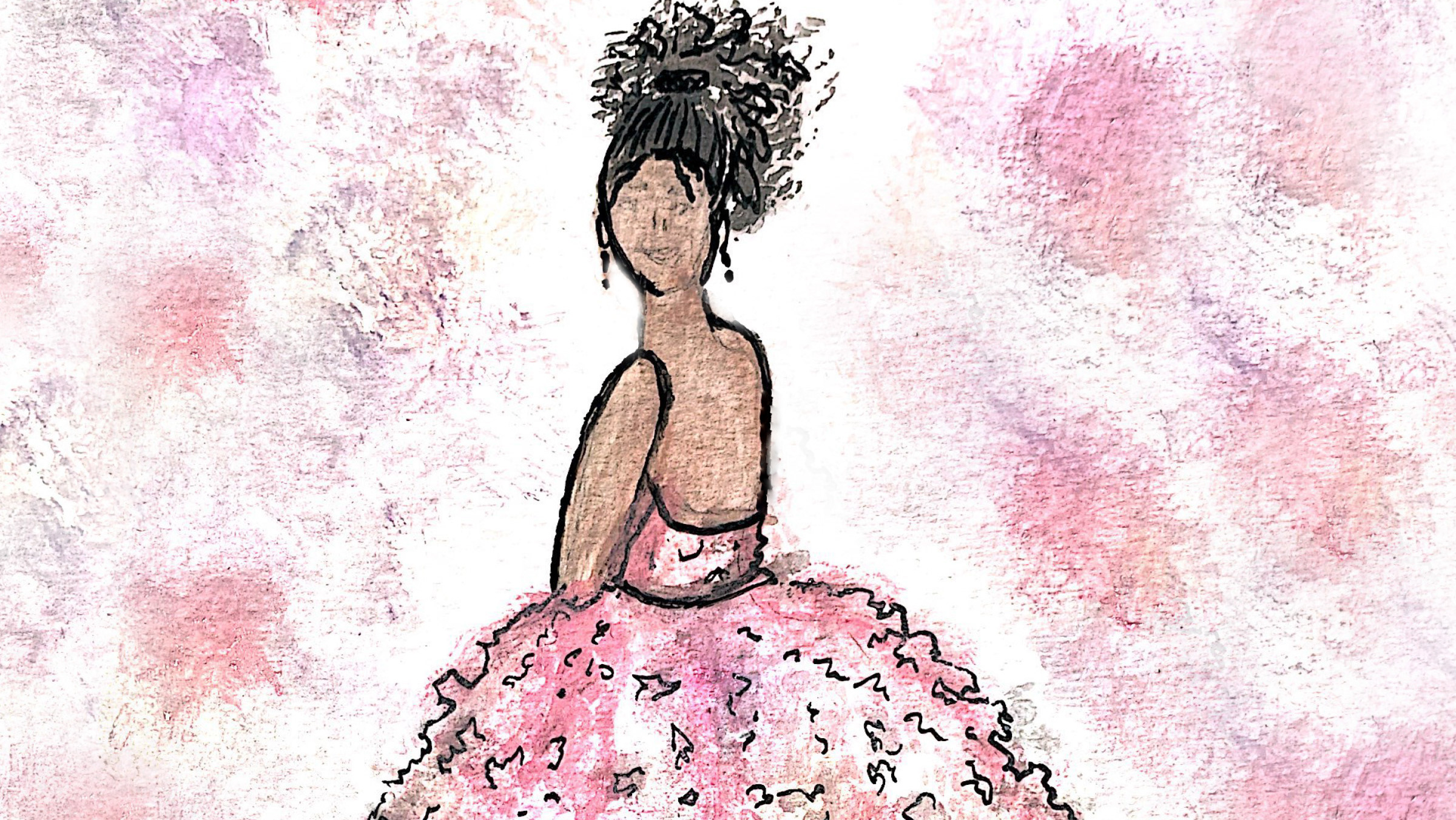Located at Flat Branch Park in Columbia, Missouri this building is a mixed-use facility made to house the elderly community. This project began with an analysis of angled views that were possible within the site. The projects goals include, accessible circulation, a cutting-edge design, a vibrant atmosphere and space for public gatherings/collaboration. The overall form has unique angles that allow for natural light to flood spaces while maintaining privacy. The parking lot is located below the ground level where there are elevators allowing for access to each of the three sections. These three sections are divided into apartments, an independent restaurant and a community/wellness center. The three volumes stagger in design and mimic crystals that were studied in the beginning conceptual design stages. Outside the restaurant there is a garden that allows the residents to choose what is grown in their own community. Overall the design is new to the surrounding area and looks to positively stimulate guests to grow together as a community.
